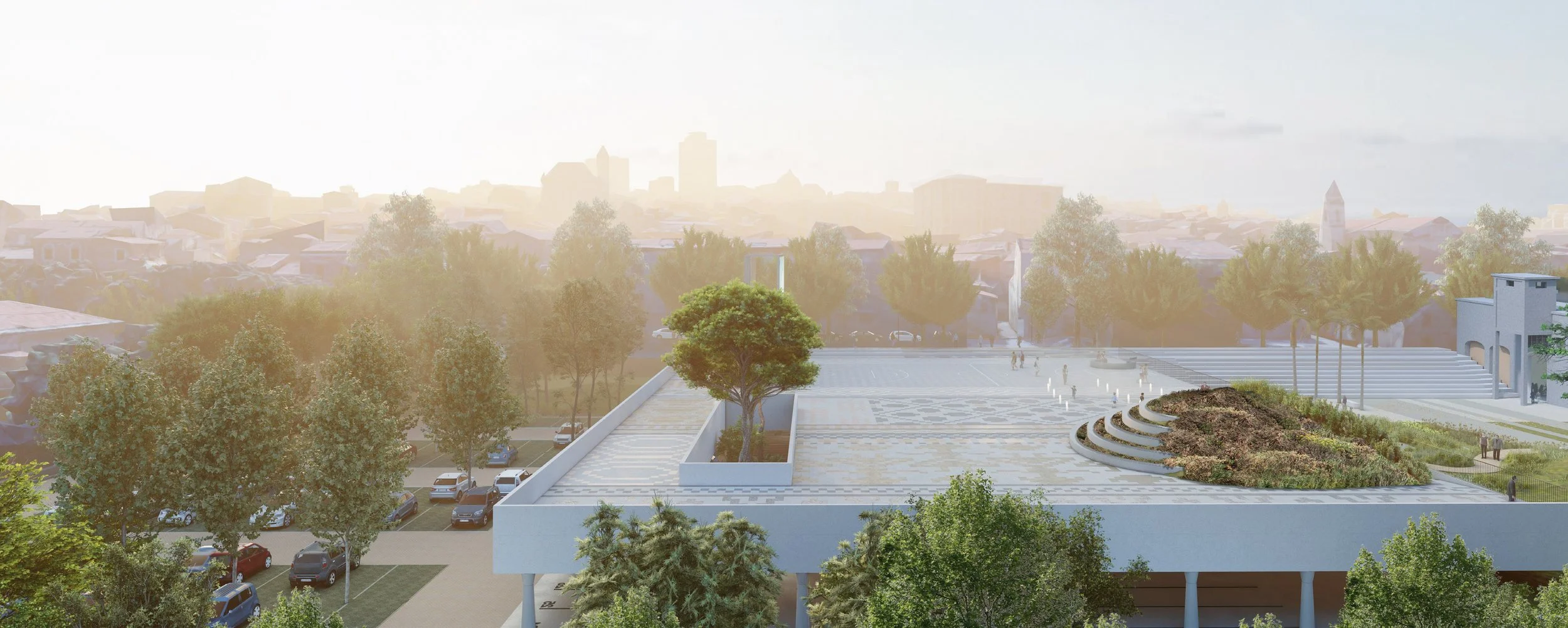
L’Île Publique
In the heart of Montpellier, the project reimagines the role of parking in the contemporary city. As a former industrial depot is left vacant, utilization to address Montpelliers urgent congestion of traffic has been advised. Rather than dedicating precious urban land to single-purpose infrastructure, the alternative proposes a multi-use structure: a parking garage topped by a vibrant public plaza.
Beneath, a smart and efficient parking system supports the growing demands of residents, visitors, and commuters. Above, a punctuated walkable landscape that offers green spaces, gathering areas, and panoramic views of the city.



Designed as a long-term ecological structure — a built landscape meant to be overtaken, softened, and transformed by time. The plaza is conceived as a host for nature. It features deep planters, porous materials, and shaded zones that support the growth of trees, vines, and seasonal plants. In time, these elements blur the distinction between architecture and ecology.
The structure anticipates natural succession: vegetation becomes denser, microclimates form, and wildlife begins to inhabit the canopy. What begins as an urban intervention becomes an elevated ecosystem. It reflects a shift from dominance to coexistence, where infrastructure no longer erases the natural world but makes room for it to return and thrive.

